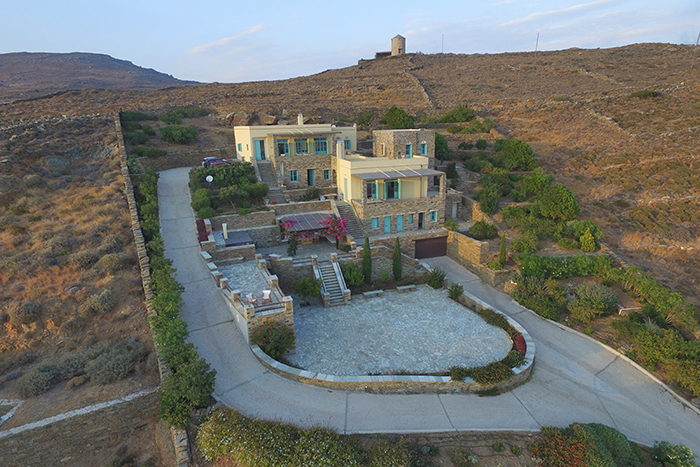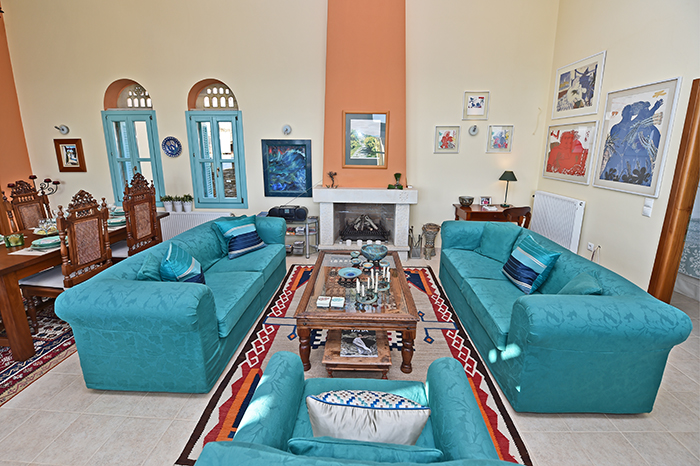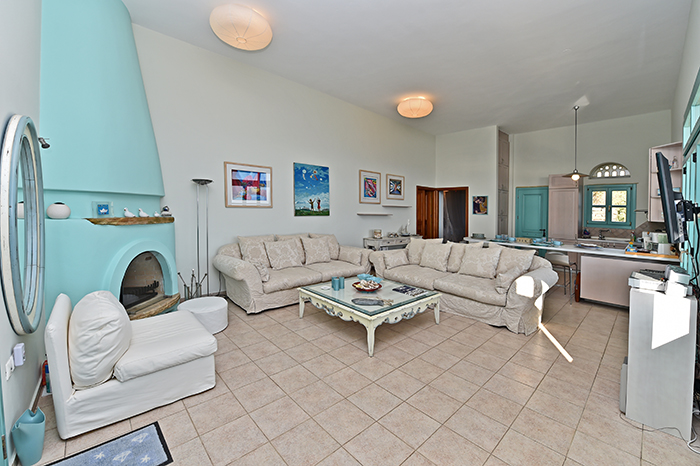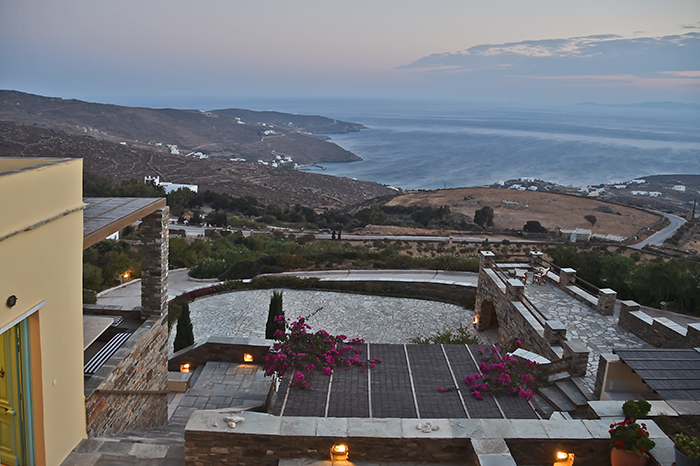Διασχίζοντας τον ελαιώνα ενός πανέμορφου κτήματος εννέα στρεμμάτων, προσεγγίζουμε την ιδιαίτερης αισθητικής μονοκατοικία – βίλα των συνολικά 320τμ. Σχεδιάστηκε με σεβασμό στη κυκλαδική αρχιτεκτονική και τις ενετικές επιρροές του νησιού. Αναπτύχθηκε σε δύο διακριτικά εφαπτόμενα κτήρια – κατοικίες, με μέριμνα στην αυτονομία τους.
Η πρώτη αποτελείται από μια θαυμάσια βεράντα, ένα μεγάλο καθιστικό με τζάκι, ανεξάρτητη κουζίνα και ένα υπνοδωμάτιο, επικοινωνώντας με ειδικά διαμορφωμένο εξωτερικό χώρο parking 4 θέσεων. Στο ισόγειο της, ο μεγαλύτερος ξενώνας – γραφείο, μπορεί να χρησιμοποιηθεί κάλλιστα σαν ανεξάρτητο διαμέρισμα δυο δωματίων, με κουζίνα, μπάνιο και επίσης απολαυστική βεράντα.
Η δεύτερη διαθέτει δύο επίπεδα, όπου στο πρώτο βρίσκεται ένα ευρύχωρο καθιστικό με τζάκι και πλήρως εξοπλισμένη, ενιαία κουζίνα-τραπεζαρία. Επιπλέον δυο υπνοδωμάτια με ειδικής κατασκευής ντουλάπα και μπάνιο. Μια εσωτερική σκάλα οδηγεί σε πέτρινο ξενώνα με ένα χώρο ύπνου, μπάνιο, κουζινάκι, βεράντα και ανεξάρτητη είσοδο. Οι κατοικίες διατίθενται μερικώς επιπλωμένες.
Επίσης διατίθεται ένας πλήρως λειτουργικός αυτόνομος ξενώνας με κουζινάκι και μπάνιο, ενώ έχει προβλεφθεί ειδικός χώρος πλυντηρίου, λινοθήκης, με αποθήκες και βέβαια το λεβητοστάσιο της κεντρική θέρμανσης.
Οι εξωτερικοί χώροι με τις περίτεχνες καμάρες, τα λιθόκτιστα στοιχεία, τις μεγάλες βεράντες περιμετρικά και τις ημιυπαίθριες στεγασμένες αυλές, ολοκληρώνουν το ξεχωριστό αρχιτεκτονικό design της κατοικίας. Ο ειδικά διαμορφωμένος χώρος barbeque, διαθέτει πέργολα και μαρμάρινη τραπεζαρία 16 ατόμων, συνδεόμενος με πετρόκτιστη εξωτερική σκάλα που οδηγεί σε μια ακόμη γκαρσονιέρα. Εφόσον είναι επιθυμητό, έχει προβλεφθεί ειδικός χώρος για τη διευκόλυνση της κατασκευή μιας άνετης πισίνας. Όλη η κατοικία συντηρείται σχολαστικά και ελέγχεται από ειδικευμένο προσωπικό καθ” όλη τη διάρκεια του έτους.
Το οικόπεδο είναι πλήρως διαμορφωμένο στο σύνολο του, σε ένα θαυμάσιο κήπο με ελαιώνα διακοσίων δέντρων. Ο κήπος και η κατοικία υδροδοτούνται επαρκώς από μια γεώτρηση. Η δεσπόζουσα θέση του ακινήτου αλλά παράλληλα η πλήρης προστασία του από τους συνήθεις βόρειους ανέμους, προσφέρει θέα σπάνιας ομορφιάς.
Μπορεί κανείς να απολαύσει το ήπιο –ιδιαίτερο Τηνιακό περιβάλλον με τα αναρίθμητα ξωκλήσσια, τις χαρακτηριστικές αναβαθμίδες, τους διάσπαρτους ελαιώνες και βέβαια το μαγευτικό Αιγαίο. Το γαλάζιο τις θάλασσας με τα διάσπαρτα κυκλαδονήσια, κυριαρχεί σε έναν αξέχαστο ορίζοντα.
ΠΛΗΡΟΦΟΡΙΕΣ ΑΚΙΝΗΤΟΥ
Εμβαδόν Οικοπέδου: 8.959 μ²
Εμβαδόν Κατοικίας: 320 μ²
Δωμάτια: 13
Υπνοδωμάτια: 6
Λουτρά: 5
Τύπος Θέρμανσης: Κεντρική θέρμανση
Open Fireside: Ναί
Balcony: Ναί
Garden: Ναί
Parking Lot: Ναί
Garage: Ναί
Landscaping: Ναί
Fence: Ναί
Storage: Ναί
Furnishings: Ναί
Pets Allowed: Ναί
Τιμή: Επικοινωνήστε
ΤΟΠΟΘΕΣΙΑ ΑΚΙΝΗΤΟΥ
Περιοχή: Tήνος
Νομός: Κυκλάδες
Απόσταση από Λιμάνι : 6 Km
Απόσταση από Παραλία : 1.5Km
Στοιχεία Επικοινωνίας
Ηλεκτρονική διεύθυνση: dimas@linkimmo.be
Τηλέφωνο: +32474489821
Villa 320m² dans un terrain verdoyant de 90 ares
Cette agréable villa de superficie totale 320m² est située sur un beau terrain de 90 ares aménagé, dans son ensemble, en un magnifique jardin couvert de deux cent oliviers. Il s’agit d’une maison d’esthétique particulière, conçue selon les influences vénitiennes du passé tout en mettant en valeur les éléments de l’architecture cycladique. L’immobilier se compose de deux bâtiments-habitations adjacents, dont la construction avait comme préoccupation principale leur autonomie.
La première habitation dispose d’ une magnifique terrasse, d’un séjour spacieux avec coin cheminée, cuisine séparée et une chambre à coucher. Au rez, on découvre une grande chambre d’amis pouvant servir à un appartement indépendant avec deux chambres, cuisine, salle de bains et encore une jolie terrasse. A l’extérieur, une zone spéciale est transformée en parking de 4 emplacements.
La deuxième maison, construite sur deux niveaux, se compose au premier étage d’un salon spacieux avec cheminée et cuisine entièrement équipée ouverte sur une salle à manger, deux chambres avec placard et salle de bains. Un escalier intérieur mène à une pièce tout en pierre servant à chambre d’amis avec coin dormant, salle de bains, kitchenette, terrasse et entrée privée. Les maisons disponibles partiellement meublés.
Une chambre d’amis tout à fait autonome est également disponible avec kitchenette et salle de bains, buanderie, armoire à linge, lieux de rangement et chaudière pour le chauffage central.
L’intérieur de cette splendide villa se marrie parfaitement avec les espaces extérieurs dont les arcs décorés, la pierre dominante, les grandes vérandas et les cours semi-couvertes, complètent le design architectural unique de l’immobilier. Une aire de barbecue spécialement conçue, disposant de pergola et de coin dinant pour 16 personnes, est liée à un autre studio par un escalier extérieur en pierre. En plus, un endroit spécial est prévu pour faciliter la construction d’une piscine confortable. A noter que la villa est sous le soin méticuleux de personnel qualifié pendant toute l’année.
Le jardin et la maison sont suffisamment procurés de l’eau par un forage. La propriété bénéficie d’une vue à couper le souffle, grâce à sa localisation avantageuse à l’abri des vents du nord. Elle surplombe sur le paysage magnifique avec les chapelles innombrables, les oliveraies dispersés et certainement la mer Egée unique dont la couleur bleue domine dans un horizon inoubliable.
ÉTAILS DE LA PROPRIÉTÉ
Terrain: 8.959 μ²
Maison Surface: 320 μ²
Pièces: 13
Chambres: 6
Salles de bain: 5
Type de chauffage: Central
Open Fireside: Oui
Balcony: Oui
Jardin: Oui
Parking Lot: Oui
Garage: Oui
Landscaping: Oui
Fence: Oui
Rangement: Oui
Furnishings: Oui
Pets Allowed: Oui
Prix: Contactez
LOCALISATION DU BIEN
Région: Tinos
Département: Cyclades
Distance du Port : 6 Km
Distance de la plage : 1.5Km
Villa of 320 sqm in a lush estate of 9.000 sqm
Going through a beautiful olive grove of a nine acres, we approach the 320sqm villa of unique aesthetics. Designed with respect to the Cycladic architecture and influenced from the Venetian routes of the island. Developed in two discrete contiguous and independent buildings, emphasizing to their autonomy.
The first consists of a wonderful terrace, a large living room with fireplace, separate kitchen and a bedroom, contacting a specially designed outdoor parking of 4 seats. On the ground, the largest guest house – office can be used as an independent apartment of two rooms, kitchen, bathroom and a delightful terrace.
The second one allocates two levels, the first has a spacious living room with fireplace and fully equipped kitchen-dining room. Additionally two bedrooms with specially designed closet and bathroom. An internal staircase leads to a stone guesthouse with a sleeping area, bathroom, kitchen, terrace and private entrance. The residences are available partially furnished.
Also available is a fully functional independent guest house with kitchen and bathroom while a special laundry room, linen closet, with warehouses and of course the boiler of central heating are provided.
The exterior with the elaborately arches, the stonebuilt elements, the large verandas and sheltered courtyards, complete the unique architectural design of the house. The special configuration of barbecue area, allocates pergola and features marble dining table of 16 people, which leads through an external stone staircase to another apartment. If desired, a construction of a comfortable pool is able to be facilitated. The whole house is maintained and thoroughly checked by qualified personnel throughout the year.
The land is fully landscaped as a whole, in a wonderful garden of two hundred olive trees. The garden and the house are sufficiently supplied with water from a drilling. The dominant spot of the property but also the full protection of the usual northerly winds, offers views of rare beauty.
One may enjoy the peaceful Tinian environment with innumerable churches, the unique stone built terraces, the groves and of course the stunning Aegean Sea. The blue of the sea with the scattered islands of the Cyclades, grants an unforgettable sight.
PROPERTY INFO
Land Space: 8.959 m²
Living Space: 320 m²
Rooms: 13
Bedrooms: 6
WC/Baths: 5
Heating Type: Central heating
Open Fireside: Yes
Balcony: Yes
Garden: Yes
Parking Lot: Yes
Garage: Yes
Landscaping: Yes
Fence: Yes
Storage: Yes
Furnishings: Yes
Pets Allowed: Yes
Price: Please contact
LOCATION INFO
District: Tinos
State: Cyclades
Distance from Port : 6 Km
Distance from Beach : 1.5Km





Δεν υπάρχουν σχόλια για το άρθρο "Δύο κατοικίες σε κατάφυτο κτήμα 9 στρεμμάτων στην Τήνο"